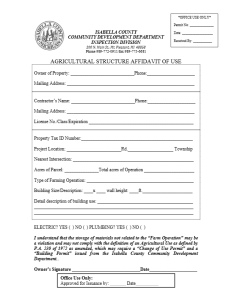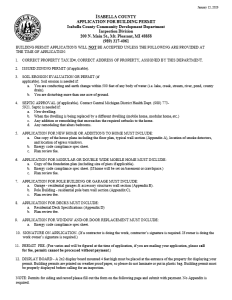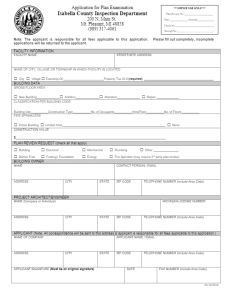Building Permits
Building permits can be applied for at the Isabella County Inspection Department every working day between the hours of 8:00 a.m. and 4:30 p.m. either through the secretarial staff or the inspectors.
Building permits are a requirement of the state building code.
Most building permits are issued by local units of government. The issuance of building permits help these local units keep track of construction activity in their areas. By issuing building permits, these local units can also be sure that the buildings being constructed are meeting the minimum requirements of the state building code, thereby providing safe buildings in their community.
Most building permits can not be issued at the time of application.
The Building Inspector follows:
- the 2015 Michigan Residential Code
- the 2021 International Building Code (IBC), effective April 9, 2025
- the 2021 International Existing Building Code (IEBC), effective April 9, 2025 and
- the 2021 International Energy Conservation Code (IECC), effective April 22, 2025
Isabella County Building Inspector Jurisdiction
| Townships | Cities & Villages | ||
| Broomfield | Denver | Nottawa | Lake Isabella |
| Chippewa | Gilmore | Sherman | Rosebush |
| Coe | Isabella | Vernon | Shepherd |
| Coldwater | Lincoln | Wise | |
Building Inspection FAQ
A permit is required for any construction that physically changes or adds structure to your property. Some projects requiring building permits include additions, decks, siding, reroofing, remodeling with structural changes, egress windows, sheds, garages, pole buildings, moving or demolishing a structure, temporary structures, signs, repair from fire and natural damages, and any change in the use of a structure. If you are unsure if a permit is required always check with your local building department.
Building permits are not required for one story detached accessory structures if the floor area does not exceed 200 square feet, a fence that is not more than 6 feet high, a retaining wall that is not more than 4 feet in height measured from the bottom of the footing to the top of the wall (unless supporting a surcharge), a water tank supported directly upon grade if the capacity is not more than 5,000 gallons and the ratio of height to diameter or width is not greater than 2 to 1, a sidewalk or driveway that is not more than 30 inches above adjacent grade and is not over a basement or story below, painting, papering, tiling, carpeting, cabinets, countertops, and similar finish work, a prefabricated swimming pool that is less than 24 inches deep, swings and other playground equipment accessory to a one or two family dwelling, window awnings supported by an exterior wall which do not project more than 54 inches from the exterior wall and do not require additional support, and a building incidental to the use for agricultural purposes of the land on which the building is located if it is not used in the business of retail trade.
The Michigan Licensing Law gives a homeowner an exemption to act as his or her own general contractor. This means that in the case of his or her own single-family residence, that they will occupy, the homeowner may obtain a building permit for construction at his or her own home even though a licensed or unlicensed builder may be significantly involved. If you, the homeowner, chooses to act as your own general contractor and obtain the required building permit, please be aware of the following:
AS THE PERMIT HOLDER YOU, THE HOMEOWNER, INCUR ALL OF THE LIABILITY AND ALL OF THE RESPONSIBILITY THAT THE LICENSED CONTRACTOR WOULD NORMALLY ASSUME.
- The Isabella County Community Development and Inspection Department cannot assist you in any cause of action against an unlicensed contractor you have hired to perform work under the Building Permit you obtained.
- It is the HOMEOWNERS responsibility to have a complete understanding and knowledge of the current Building Code.
- You, the homeowner are responsible to correct any code violations. Even if the contractor or any other persons did the work, under the permit you obtained.
- You, the homeowner, could be held liable for any injury, which occurs on the job, whether it is the builder or subcontractor’s employee.
- In the event of an occurrence beyond the builders control, which causes the builder to be unable to complete the work, you, the homeowner, will be legally responsible for completion of the job, under the permit you obtained.
There are many building contractors out there, and finding the right one for your project is a big decision. The Community Development and Inspection Department staff can not help in making this decision, but there are a lot of agencies that can. Your local home builders association may be a good place to start. Checking with friends, co-workers, local building supply centers and Realtors may also provide some insight.
Typically it takes about 3 to 4 business days for a building permit to be issued. This time allows for the review of the application, requests for other information not submitted, obtaining all other required permits, and the issuance of the permit.
Building permit applications for new homes and home additions must be submitted with 1 copy of the house plans that include:
- Floor plan
- Typical wall section
- Location of smoke detectors
- Location of egress windows
- Completed copy of the energy code compliance sheet
Building permit applications for modular homes (BOCA) and double wide manufactured homes (HUD) must include:
- Foundation plan
- Size of piers (if applicable)
- Completed copy of the energy code compliance sheet if the home is set on crawl space or basement
Building permit applications for residential garages must include a residential garage and accessory structure wall section and applications for pole buildings must include the residential pole building wall section.
Along with the requirements listed above the following may also be required to be submitted with a building permit application:
- Sewage Disposal and/or Water Well permit
- Zoning Permit
- Soil Erosion Permit
New homes over 3,500 square feet of habitable living space and all commercial construction building permit applications must submit an engineer sealed set of prints.
Permit fees are based on a few things. These include the use of the building, the size of the building and the value of the construction being done. Fees are typically calculated using a formula of square footage multiplied by an average cost per square foot for construction.
Section 113.2 of the State Building Code requires the permit holder to notify this office when any portion of the work is ready for inspection. Indicated below are the stages of construction when we should be notified to perform the inspection.
- Footing: When excavation is completed, forms and reinforcing are in place. Prior to pouring concrete.
- Foundation: When foundation walls are complete, reinforcing anchors installed, damp proofing or waterproofing and drainage system installed and prior to backfilling.
- Framing: When all wall, floor and roof framing and sheathing are completed. Exterior wall and or roof coverings may or may not be installed. Prior to the installation of any sub-trades (electrical, mechanical or plumbing)
- Rough: When all sub-trades (electrical, mechanical or plumbing) have been roughed in and prior to installation of insulation and interior finish material
- Final: When all work is completed
The Isabella County Building Inspector makes every effort to complete the inspection within 48 hours of your call for an inspection. However, in the rare event that the inspector can not complete the inspection within 48 hours work can not continue beyond the point indicated in each successive inspection without approval from the building inspector.




